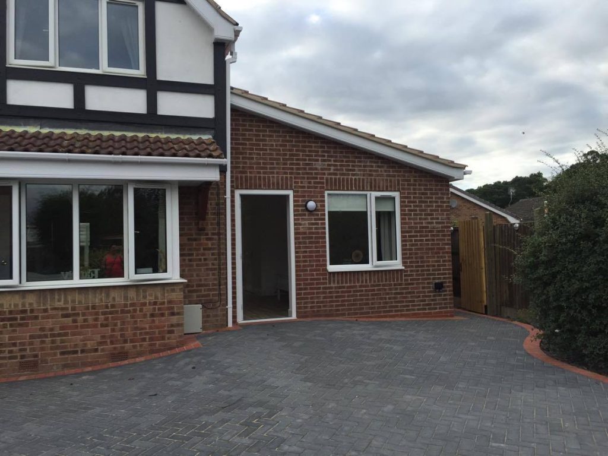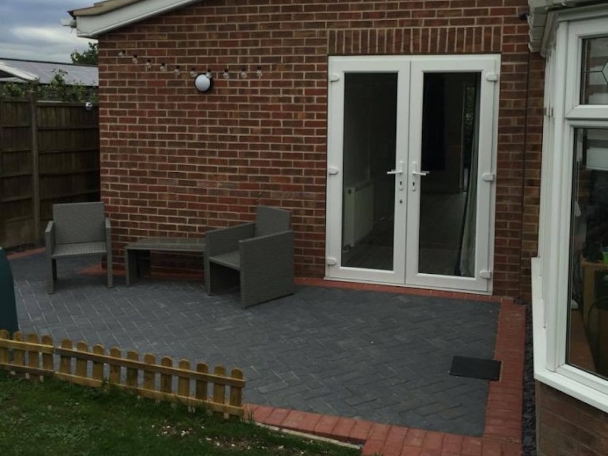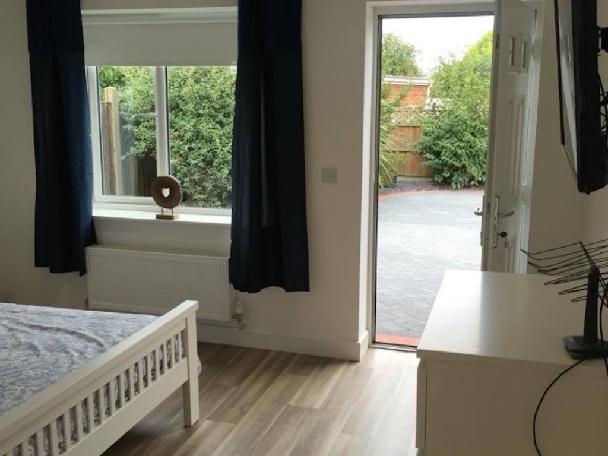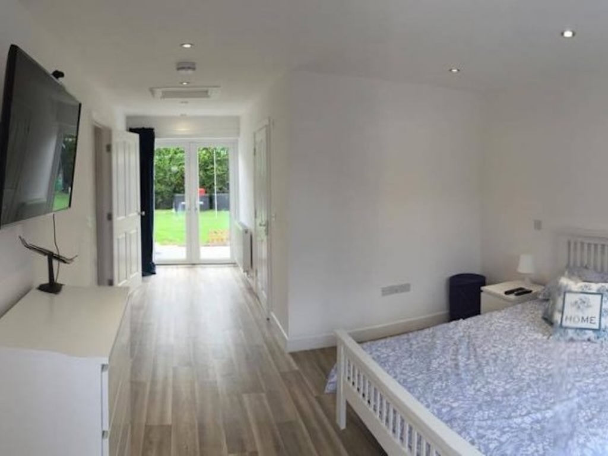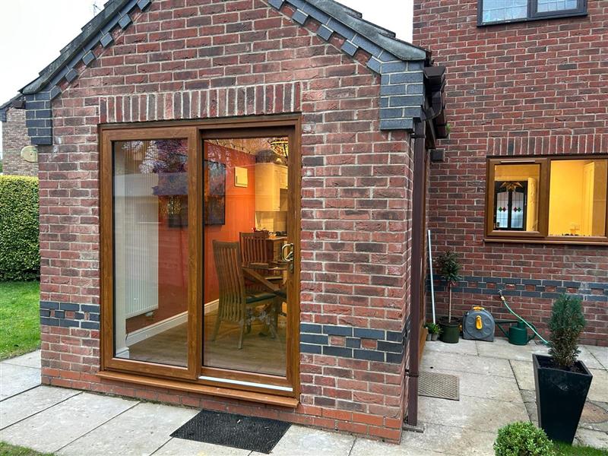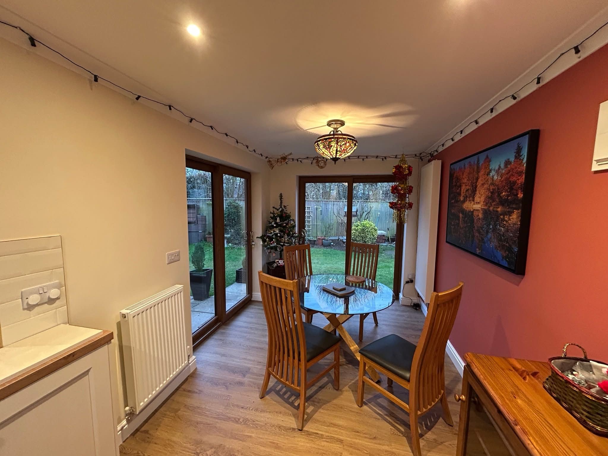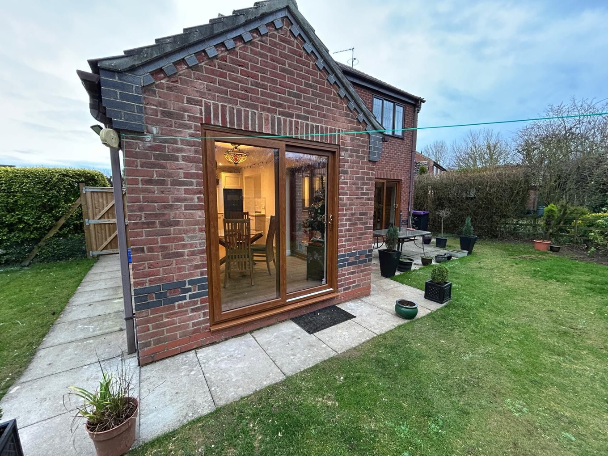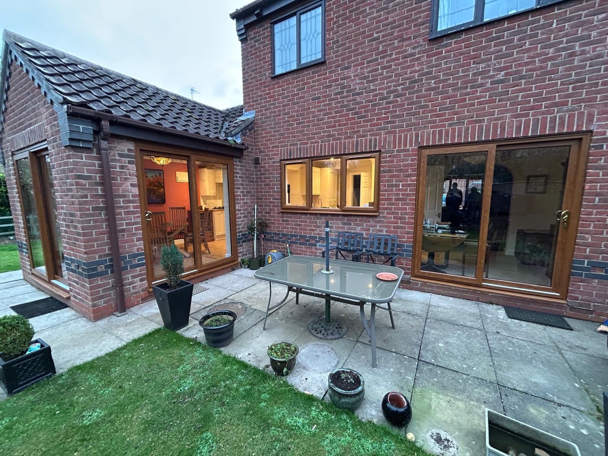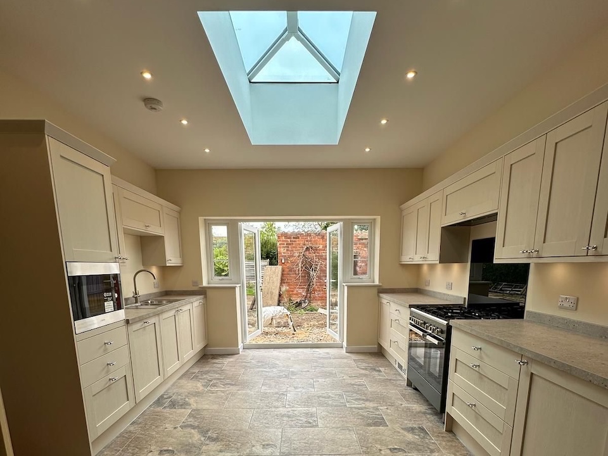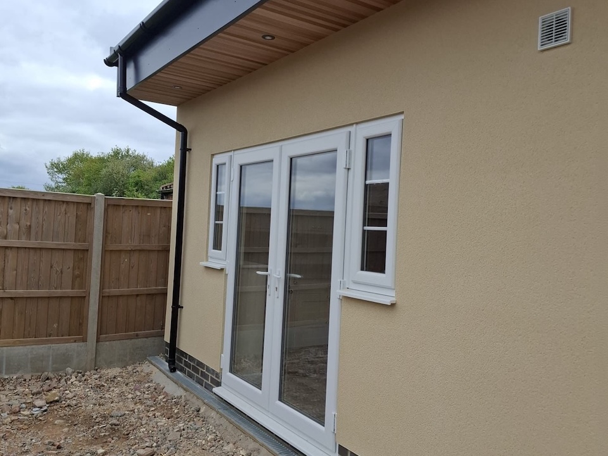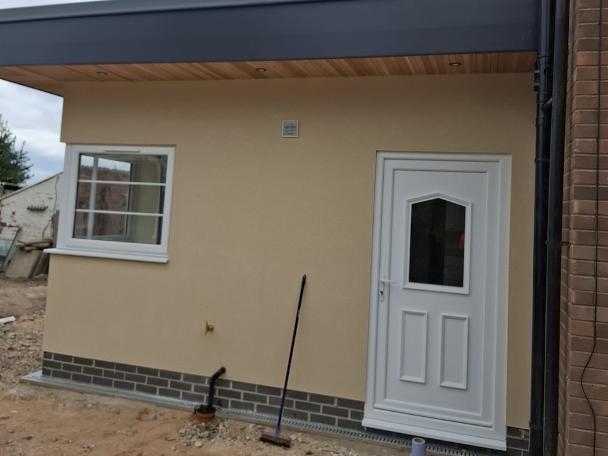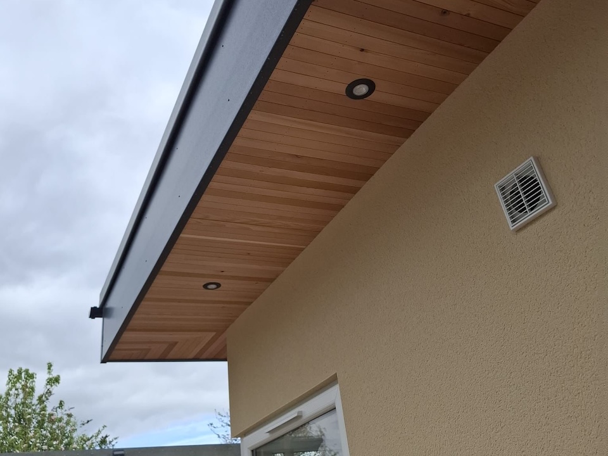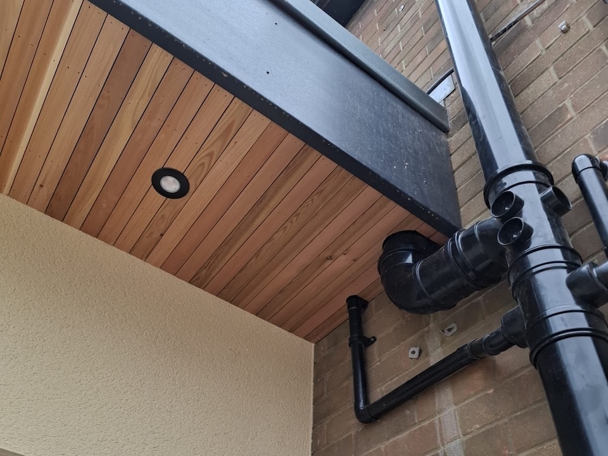Does Booth Construction handle the planning permission?
Yes, we do. Booth Construction can handle the planning permission aspect of a build, if it is required. We offer comprehensive project management services, including navigating planning processes and submitting all necessary documentation on your behalf. Our experienced team is well-versed in current building regs and planning policies, which will help to avoid delays and increase the likelihood of approval. You can choose to be involved in the planning stage of your project or leave it entirely in Booth Construction’s capable hands for a more streamlined experience.
Do I have to pay for architect fees, or do Booth Construction take care of that?
Booth Construction offers flexibility regarding architectural services. Clients can either use their own architect or take advantage of our network of trusted professionals. If you prefer an integrated design-and-build service we can coordinate, including drawings and planning submissions. This approach can simplify the process, save time and ensure the vision aligns with what’s practically and structurally achievable.
Does Booth Construction do loft conversions, garage conversions or outbuildings?
Yes, we do. Booth Construction specialises in a wide range of conversions, including lofts, garages and outbuildings. Whether you’re looking to add an extra bedroom, a home office or a functional garden studio, our team has the expertise to transform an underused area into a practical living space.
Does Booth Construction provide all documentation on building regulations approval for extensions?
Yes, Booth Construction ensures full compliance with all building regulations and provides the necessary documentation upon project completion. This includes certificates, inspection records and official approval notices where required. Our team manages all stages of building control, from initial submission to final inspection, helping you to stay stress-free throughout the process.
Do the extensions and work done by Booth Construction come with a guarantee or warranty, such as 10 or 15 years?
Yes, they do. Booth Construction provides a workmanship guarantee to ensure peace of mind and long-term satisfaction. For added peace of mind, customers can also choose to purchase an insurance-backed building guarantee at an additional cost.
How much on average does a house extension cost per square metre?
On average, a house extension currently costs approximately £2,500 per square metre. However, this figure can vary depending on the complexity of the design, the materials chosen, local ground conditions, plus additional structural or utility requirements. Each project is unique, so we Booth Construction provides tailored quotes after a thorough consultation and site visit. We pride ourselves on delivering value for money, ensuring the budget aligns with both your expectations and the final outcome.
Can I still live in my property while Booth Construction is carrying out the work?
In many cases, it’s possible to stay in your home during the construction process, although this obviously does depend on the scale and nature of the work. In some cases, temporary relocation may be advisable. Booth Construction will discuss these logistics with you in advance, and plan accordingly to minimise disruption to your life. We always take care to maintain safety and cleanliness on site and we can try to schedule noisy or invasive work around your routine when possible.
How long does a house extension last?
A professionally built house extension by Booth Construction is designed and built to last indefinitely. Essentially, it will remain structurally sound for the lifetime of the building unless it is deliberately demolished or severely neglected. We use high-quality materials and expert craftsmanship to ensure your build’s long-term durability.
Will adding an extension increase my property’s value?
Typically, yes. Well-planned and professionally built extensions can significantly increase your home’s value and appeal, often providing a return greater than the initial investment.
How long does a garage or loft conversion take?
Loft conversions generally take 6-8 weeks, whereas garage conversions usually take around 4-6 weeks. We’ll give you an accurate timeline after evaluating your specific project.
